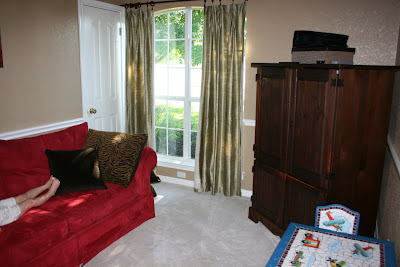

This is our Great Room. This is where we all lounge around and mostly watch TV, talk, and play games. It has great windows that look out to the backyard for a great view and so I can keep an eye on my kids. We love this room.


This is the Kitchenette which has beautiful windows that look out to the backyard. This was my old dinning room table that I painted white to make it look a little fresher. I like the way it turned out. This is where our family eats most of our meals.

The kitchen is where the kids and I spend most of our time. We now have a strict rule of NO eating or drinking anywhere in the house but the kitchen. There are no exceptions to this rule since I now have a home with WHITE carpet!! This wouldn’t have been my first choice but it has given us all better manners.


This is the Formal Dinning area. Notice the Waterford Crystal candle holder and the Bulova wall clock; Steven’s Mother and Father got that for us as graduation gifts, we love them!

This is supposed to be the formal living area but I have converted it into my kid’s entertainment room. All there toys are organized nicely in the side closet. Some time in the future I plan on putting French doors on the entrance, but for now its fine.


This is our Master B.R. it’s very nice and big and has a nice little sitting area that looks out to the backyard. The bathroom is equipped with a huge garden tub and a big walk-in closet. Finally, no more Cleveland sized closets!

I decided to go with a Cowboy theme since we do live in Cowboy Country, the boys love it! We even got them some cowboy boots, they wear them everywhere.
As you can see, we are really enjoying our new home and I hope you all like it as much as we do.

 This is our Great Room. This is where we all lounge around and mostly watch TV, talk, and play games. It has great windows that look out to the backyard for a great view and so I can keep an eye on my kids. We love this room.
This is our Great Room. This is where we all lounge around and mostly watch TV, talk, and play games. It has great windows that look out to the backyard for a great view and so I can keep an eye on my kids. We love this room.

 This is the Kitchenette which has beautiful windows that look out to the backyard. This was my old dinning room table that I painted white to make it look a little fresher. I like the way it turned out. This is where our family eats most of our meals.
This is the Kitchenette which has beautiful windows that look out to the backyard. This was my old dinning room table that I painted white to make it look a little fresher. I like the way it turned out. This is where our family eats most of our meals.
 The kitchen is where the kids and I spend most of our time. We now have a strict rule of NO eating or drinking anywhere in the house but the kitchen. There are no exceptions to this rule since I now have a home with WHITE carpet!! This wouldn’t have been my first choice but it has given us all better manners.
The kitchen is where the kids and I spend most of our time. We now have a strict rule of NO eating or drinking anywhere in the house but the kitchen. There are no exceptions to this rule since I now have a home with WHITE carpet!! This wouldn’t have been my first choice but it has given us all better manners. 
 This is the Formal Dinning area. Notice the Waterford Crystal candle holder and the Bulova wall clock; Steven’s Mother and Father got that for us as graduation gifts, we love them!
This is the Formal Dinning area. Notice the Waterford Crystal candle holder and the Bulova wall clock; Steven’s Mother and Father got that for us as graduation gifts, we love them!
 This is supposed to be the formal living area but I have converted it into my kid’s entertainment room. All there toys are organized nicely in the side closet. Some time in the future I plan on putting French doors on the entrance, but for now its fine.
This is supposed to be the formal living area but I have converted it into my kid’s entertainment room. All there toys are organized nicely in the side closet. Some time in the future I plan on putting French doors on the entrance, but for now its fine.









